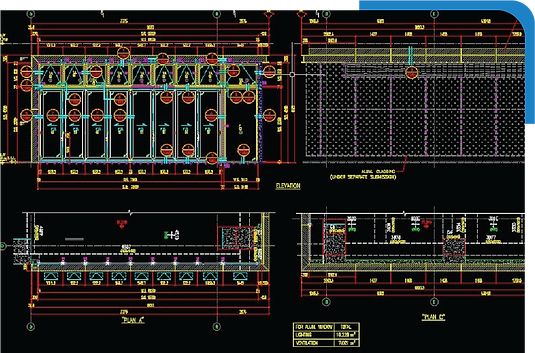
CAD Drafting Services | Toronto
State Visual Studio delivers precision CAD drafting for architects and developers. Our Toronto team combines technical detailing expertise with industry standards to produce fabrication-ready drawings for aluminum, glass, and curtain wall systems, ensuring seamless construction execution.

Architectural Louver Wall
We deliver fabrication-ready CAD drawings for louver wall systems, leveraging our expertise in aluminum detailing and structural integration. We provide comprehensive documentation for blade assemblies, framing, and weatherproofing, ensuring compliance with international standards and seamless contractor coordination.
Our team supports projects from design to installation, including:
-
Elevation and connection details
-
Manufacturing-ready specifications
-
Anchor point load calculations
With rigorous quality checks and fast turnaround times, we bridge the gap between architectural intent and constructed reality.
Louver Wall System -
Technical Plan & Section
We deliver precision CAD documentation for horizontal and vertical louver assemblies, leveraging our expertise in structural anchoring and component integration. We provide comprehensive details for mullions, blades, and fixings, ensuring compliance with wind load standards and seamless fabrication.
Our drawings support full project execution, including:
-
Anchor bolt load distribution
-
Mullion-to-structure connections
-
Louvre blade fixing specifications
With rigorous clash detection and manufacturer coordination, we bridge the gap between design intent and on-site constructability.


Aluminum Folding Door System
We deliver precision CAD elevations for aluminum folding doors and cladding systems, leveraging our expertise in facade detailing and spatial coordination. We provide comprehensive documentation including site plans and legends, ensuring seamless integration with architectural elements.
Our technical drawings support project execution through:
-
Clear elevation views with material callouts
-
Site-specific spatial coordination
-
Legend-standardized component identification
With rigorous quality control and industry-standard workflows, we bridge the gap between design vision and real-world implementation.
Shop Drawing for Curtain Wall System
We deliver comprehensive CAD plans for stick-built curtain wall systems, leveraging our expertise in structural glazing and thermal performance detailing. We provide technical drawings covering all critical components from mullions to waterproofing, ensuring compliance with international facade standards.
Our documentation includes:
-
Mullion and glazing fixing details
-
Water flash panel and insulation integration
-
Window sash/frame dimensional coordination
With manufacturer-approved detailing and rigorous quality control, we bridge the gap between architectural specifications and precision fabrication.


Glass Balustrade Systems
We deliver precision CAD details for structural glass balustrades, leveraging our expertise in frameless assembly and safety-compliant designs. We provide comprehensive section and plan documentation covering installation, materials, and load-bearing components, ensuring compliance with international building codes.
Our drawings include:
-
Glass height/thickness specifications
-
Handrail and cover panel integration
With rigorous engineering validation and fabrication-ready detailing, we bridge the gap between aesthetic design and structural performance.
